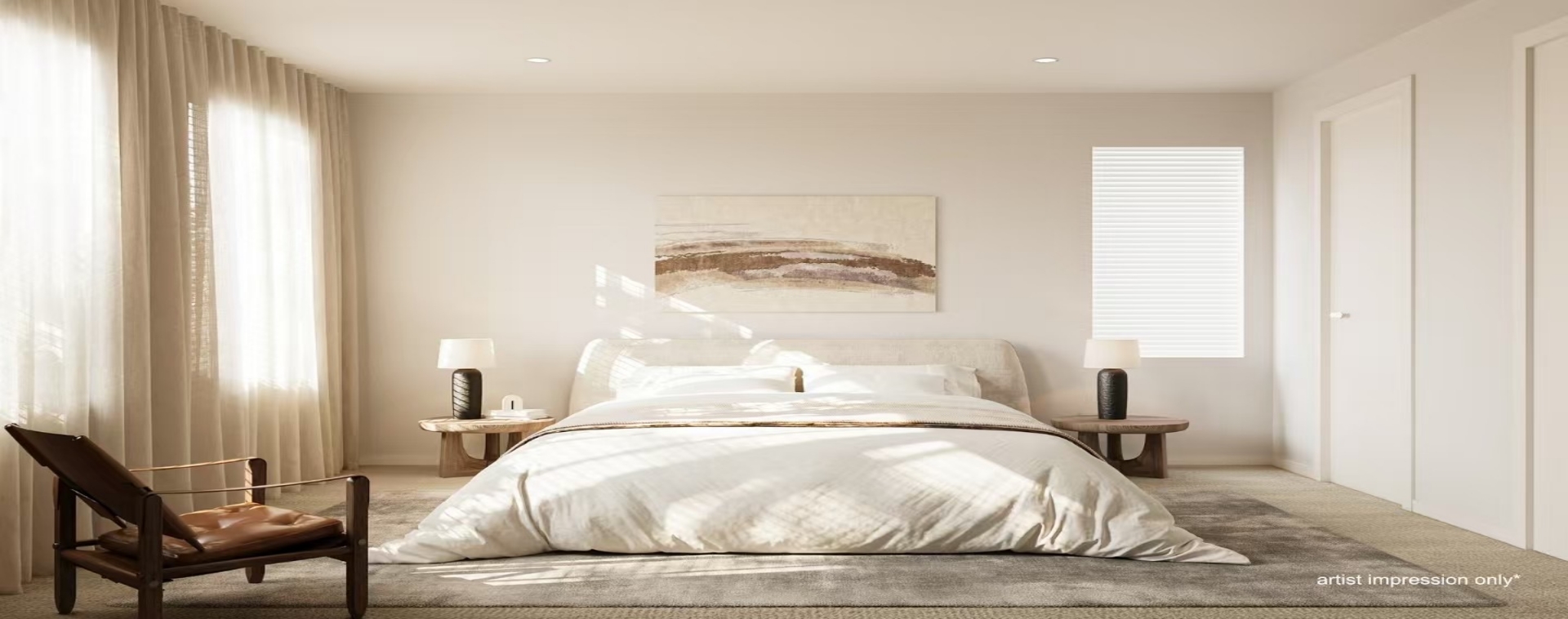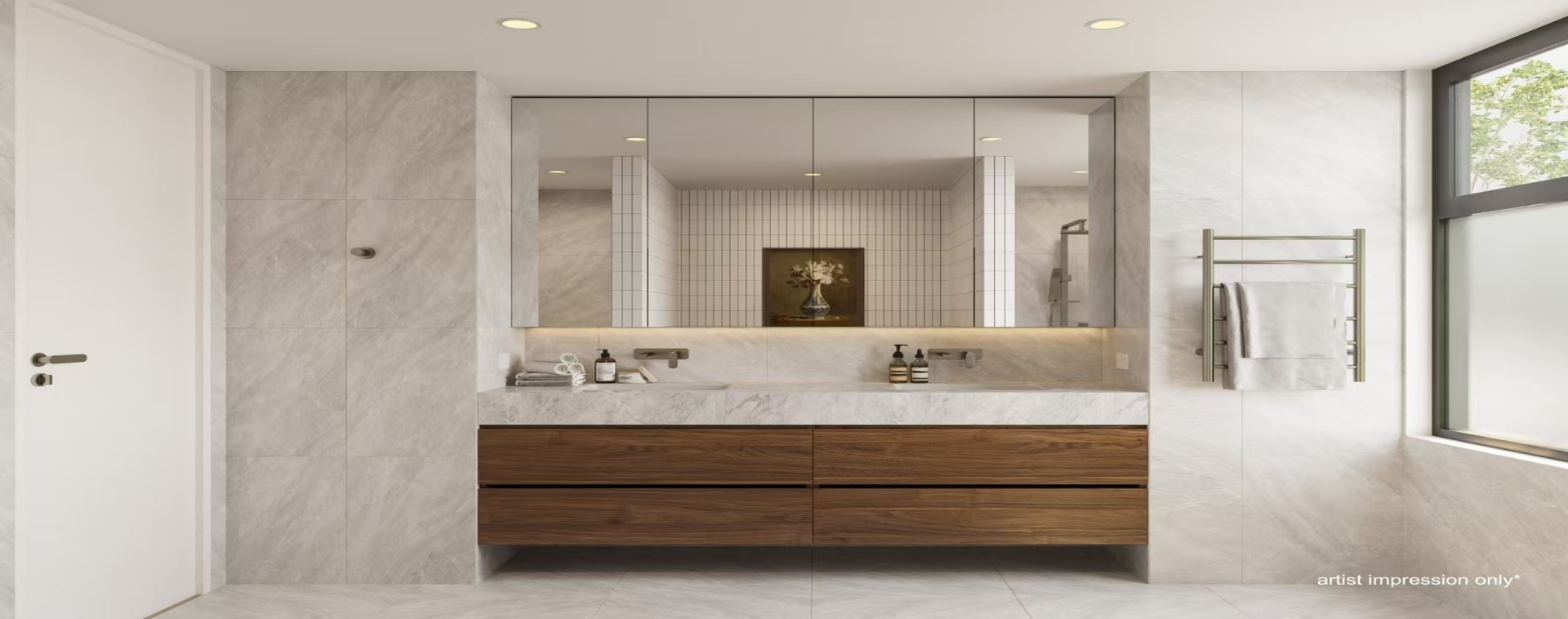Camberwell 两套独立豪宅期房



Located in the prestigious Through Road, Camberwell, this
stunning four-bedroom, one-study, four-bathroom home combines European elegance
with contemporary sophistication. Designed for those who seek exceptional
quality and refined living, this brand-new residence is set for completion in
late 2026.
Featuring a spacious open-plan design, this home offers high
2.7m ceilings, double-glazed commercial-grade windows, and a secure double
garage. Premium materials such as European oak flooring and Australian wool
carpets create a warm and inviting ambiance, while Daikin central air
conditioning ensures year-round comfort.
The state-of-the-art kitchen is equipped with Miele
appliances, marble benchtops, woodgrain panels, a dual-kitchen layout, a
butler’s pantry, and a built-in wine cabinet, making it ideal for both daily
living and entertaining. The luxurious bathrooms feature natural stone feature
walls, LED smart vanity mirrors, walk-in rain showers, and a freestanding
bathtub, offering a spa-like retreat. A private driveway and landscaped front
yard add to the home’s exclusivity.
Situated in one of Melbourne’s most sought-after suburbs,
this home is surrounded by top schools, including Siena College (1.4km),
Presbyterian Ladies' College (PLC) (1.6km), and Camberwell High School (1.9km),
ensuring excellent education options. Nearby Hartwell Primary School and St
Dominic’s School also provide outstanding choices for younger students.
With Camberwell Shopping Precinct, boutique stores, fine
dining, and parks just minutes away, this home offers the perfect balance of
convenience, prestige, and lifestyle.
项目户型 4+1房4卫2车库
项目总户数 2
地址 Through Rd, Camberwell VIC 3124
室内面积 306 平方米
建筑面积 370-480 平方米
预计交割时间 Q4 2026