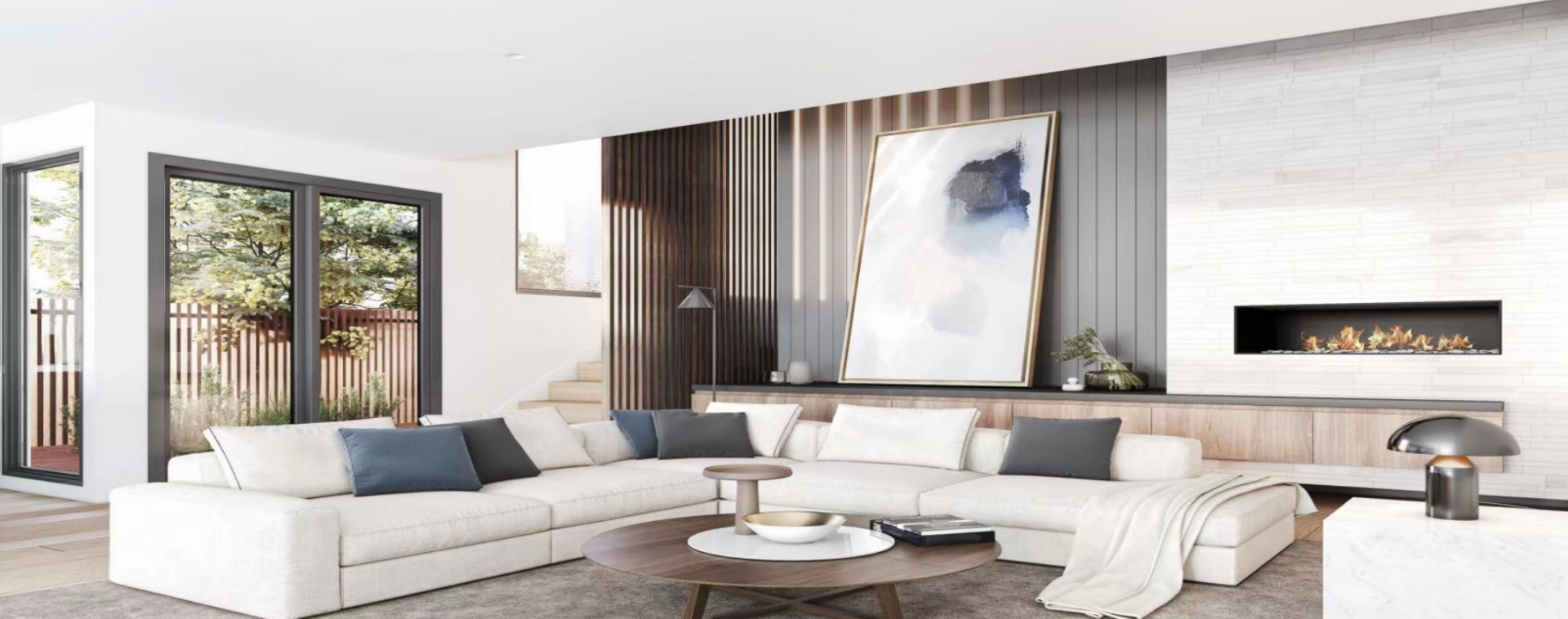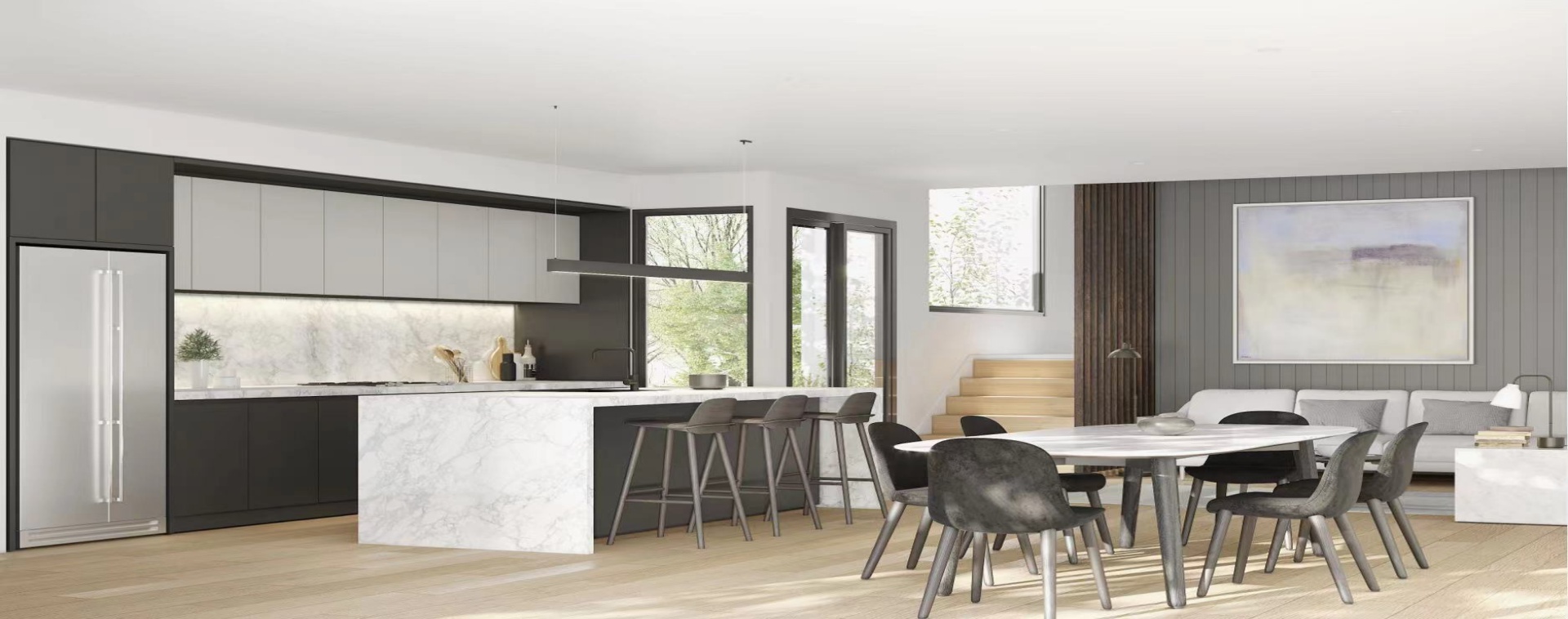Mont Albert North – Exemplifying Exquisite Living


These two stunning French Provincial independent
houses boast four bedrooms, four bathrooms, and double garages, showcasing
impeccable craftsmanship that reflects the owner's refined taste.
Nestled in one of Mont Albert North's most prestigious neighborhoods, renowned for its heritage, these homes feature exquisite materials throughout. With a floor soaring to 2.7-3 meters in height, each villa is adorned with balconies for outdoor enjoyment. The kitchens are adorned with luxurious marble countertops, integrated refrigerators, and a complete set of high-end Miele appliances, including a dishwasher. Elegantly floored living rooms and plush carpeted bedrooms exude comfort and sophistication. Every bathroom and toilet is adorned with marble flooring and showcases frameless glass shower enclosures for a touch of modernity.
Providing ultimate comfort, the entire
residence is equipped with zoning air conditioning. These houses offer a
lifestyle of luxury and refinement, promising a truly exquisite living
experience in Mont Albert North's esteemed community.
Education:
Just 600 meters away Mont Albert Primary
School 99-point rating.
quick 3-minute drive to Koonung Secondary
College (top 10 secondary schools).
6-minute drive to Fintona Girls' School
7-minute drive to Camberwell Grammar.
9-minute drive to PLC and Deakin University.
Shopping:
300-meter walk away Mont Albert Park
Just a 5-minute drive to Box Hill Shopping
Center, passing through Box Hill TAFE and Box Hill Hospital.
10-minute drive to Westfield Doncaster
Shopping Center
Transportation:
100 meters to 612 bus stop, offering routes
through Box Hill, Chadstone, Surrey Hills, Camberwell, and Glen Iris.
800-meter walk to Whitehorse Road tram 109
Access to the Eastern Freeway is a quick
7-minute drive, providing easy connectivity to the city center just 18
kilometers away.
Floorplan 4 bedrooms / 4 bathrooms / 2 garage
Units 2
Address Rostrevor Parade Mont Albert North VIC 3129
Internal size 223-256 SQM
Construction size 274-376 SQM
Estimated completion date Q4 2025